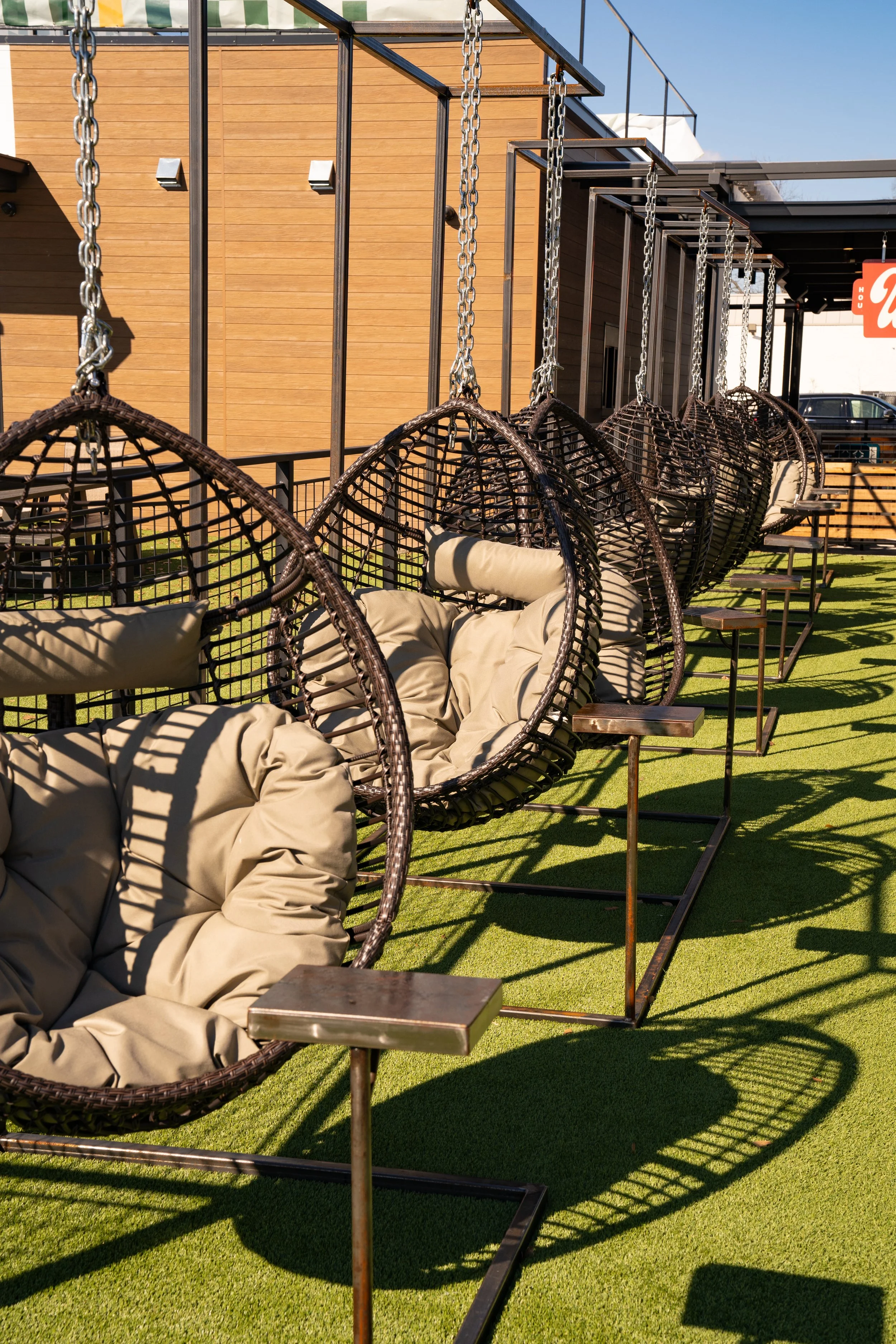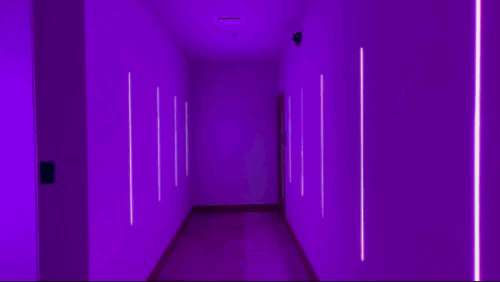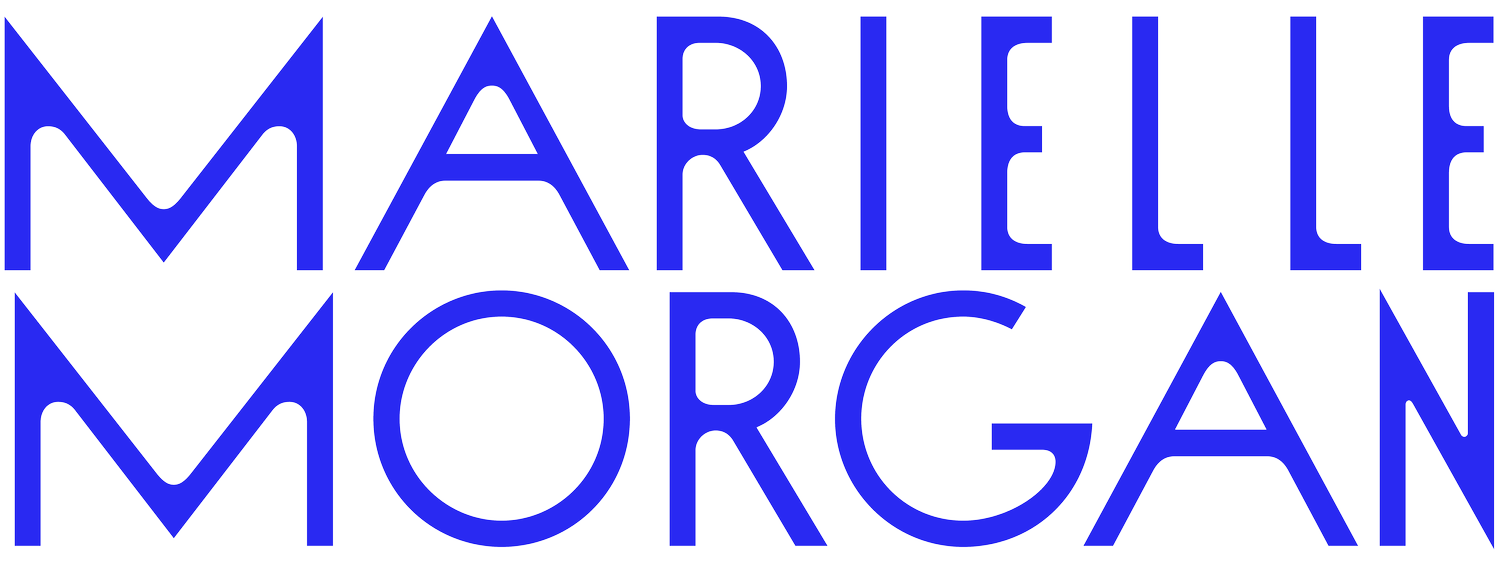
THE DECOY
Norton Creative, 2023.
The Decoy originated by working collaboratively with Norton’s Graphic Design and Strategy team who named and developed the concept to elevate an existing Houston sand volleyball bar. Then Interiors department then worked along side volleyball consultants, structural engineers, and MEP engineers to curate an exciting indoor/outdoor nightlife experience rooted in the volleyball and sports community.
The interior and architectural concept capitalized on the bold and playful branding colors, seen in finishes like booths, chairs, signage, and architectural elements. The reused shed building on Witte Rd became a design feature, seemingly carved out from drywall ceilings on either side and lit with LED brand colors. A VIP section and full bar designed by Norton make up the general open space, while a light tunnel restroom vestibule ensures that every area is an experience.
All images were a collaboration of the Norton Creative Interiors Department, with personal contributions heavily in 3D modeling the site, interior architecture and finishes using ArchiCAD; custom creation of furniture and finish model elements using Rhino; Photorealistic renderings using Lumion and Photoshop; and Construction Documents using ArchiCAD. Additional personal contributions include project design lead on finish selections, construction management, and procurement.












